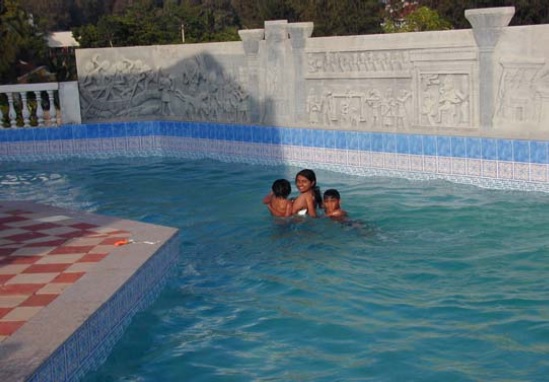
Bungalow for Rent in ECR Uthandi
Before Toll Gate - High End Bungalow
Back to Home Page -










|
Bungalow
Details |
East Cost Road |
|
Availability |
Ready to Move In |
|
|
|
|
|
|
|
|
|
|
|
|
|
Air conditioners |
In All Rooms |
| Pool | Yes |
|
Land Area |
Half Acre |
|
Furnished - Unfurnished |
Semi Furnished |
|
Detailed descriptions of * items * Kitchen Designer Kitchen with Modular kitchen with pull out draws and wall cabinets Electric antique finish copper chimney Decorative lighting & Sand stone wall on one side Granite top and SS butterfly sink. Additional service sink in the kitchen Additional exhaust fat Spanish Tiles Sufficient 15 amps and 5 amp power points. * Home Theater Designer home theatre space Grand double width entrance door Concealed speaker wiring for 5.1 channels * Bar Area Separate Entrance next to Home theatre Ample space for readymade bar counters * Tennis Court Professional Acrylic Cushioned Surface Synthetic court Colored PVC coated chain link boundary fence 12 feet high Efficient drain system for quick dry High rise Ball Hopper for easy pick up & flip over. Basket stands at fingertip height External removable wind net posts with net Doubles court markings Sufficient lighting for Nighttime games * Swimming pool Designer wedge shaped pool 3’6” to 5’ slope Custom printed tiles & central motif in Bisazza mosaic tiles. 3850 gph (18 m3/hr) water purification & circulation plant to handle turnaround of 8 hrs Waterco (Australian) sand filters Kirloskar 3 HP/2.2 KW monobloc pump Under water lighting Pool cleaning equipments Designer wall mural with Egyptian theme Changing room & open shower & Basin * Master Bedroom Split level master bedroom Mezzanine Home office area with wooden floor Decorative staircase to mezzanine Double height ceiling Attached bath with Tub, shower, WC, Sink with wall mirror Cabinets for cloths & accessories
|
Summary Ground Floor + First Floor + Mezzanine Bedroom + open air terrace Total area of property – ½ acre (21,600 Sq feet) Total built up area main Bungalow - 5200 Sqft Swimming pool area with deck - 1800 Sq ft (Water area 1250 Sq Ft) Below Swimming pool covered area (for utility / party / gym) - 1800 Sq Ft Tennis Court area – 6400 Sq Ft Gazebo area – 100 Sqft Domestic help / service staff quarters area – 350 Sq Ft Floor Details - Ground Floor Hall & Dinning Study Room 1 / kitchen stores / general stores / utility room next to kitchen Dinning section Kitchen * Study Room 2 / children bed room / children’s play room / Ground floor bar/ TV corner Bedroom 1 with attached bath, shower, Tub, WC, sink with wall mirror, cloths cabinet. Bedroom 2 with attached bath, shower, WC, sink with wall mirror, cloths cabinet Below Swimming pool covered & asphalted area ( for utility / party / gym) Pump & Motor Room / electrical stores Domestic help / service staff quarters area Gazebo * Tennis Court * Landscaped garden Floor Details - First Floor Home Theatre * Bar * Master Bedroom (Bedroom 3) * with attached shower, tub, WC, sink with wall mirror Bedroom 4 Sitting Lounge Balcony + passage to swimming pool Swimming pool * Floor Details - Mezzanine Master bedroom * Floor Details - Roof Top Open Rooftop
|
|
Terms & Conditions |
Rent: Rs 3,00,000 Per month
|
| Contact
for Immediate Inspection Mr. Mohan Kartha |
Cell No: 09444941625
Email ID: moserve2@hotmail.com |
| Full List of Bungalows Available for Rent in ECR |




 |
 |
 |
 |
 |
 |